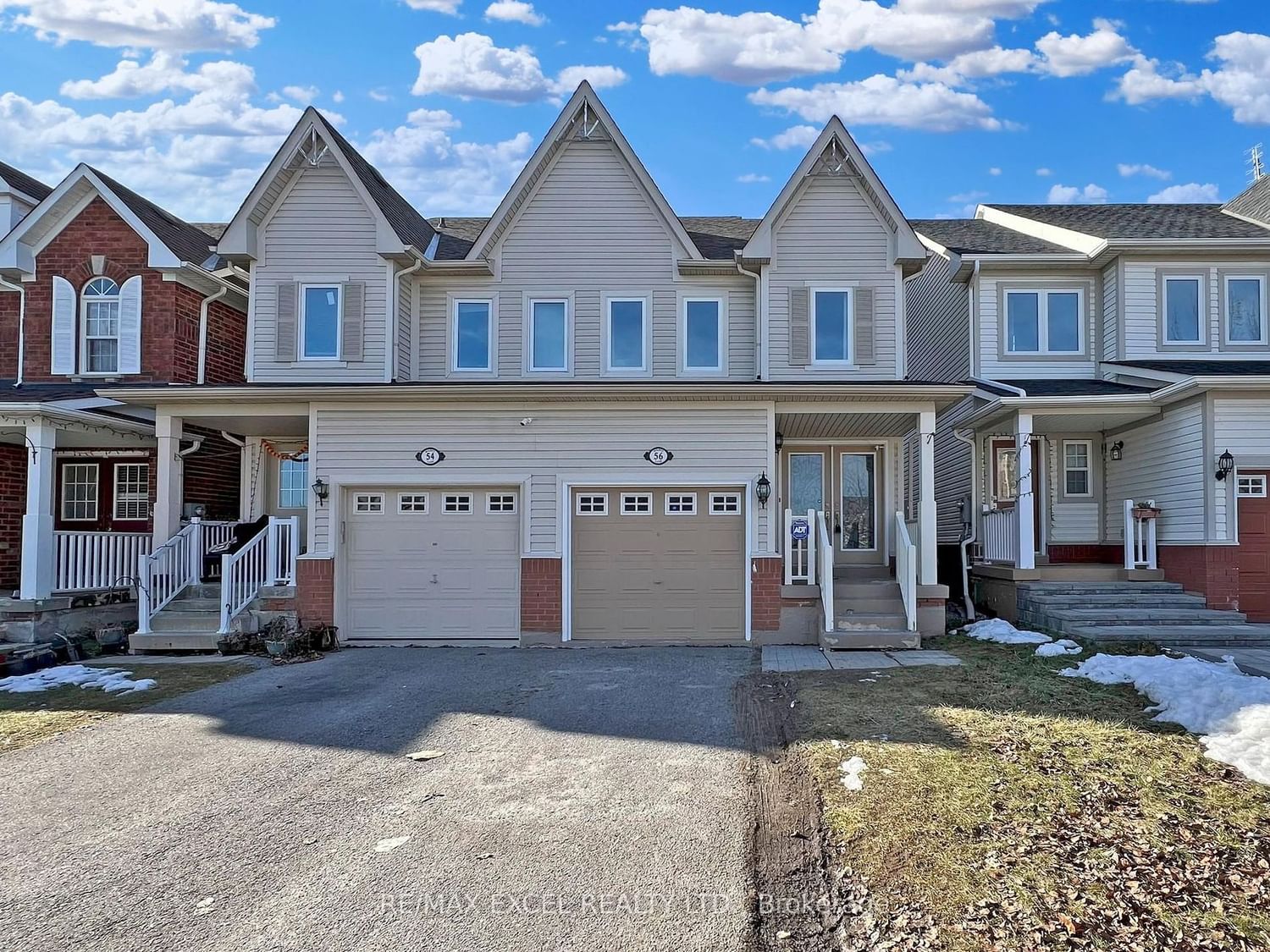$999,000
$*,***,***
3-Bed
3-Bath
Listed on 2/7/24
Listed by RE/MAX EXCEL REALTY LTD.
Charming Semi-Detached Home With Modern Upgrades. Welcome To This Beautiful Two-Story Semi-Detached Home That Offers A Functional Open Concept Layout, Perfect For Modern Living. With Quality Hardwood Floors Throughout, This Home Exudes Warmth And Elegance. As You Step Inside, You'll Be Greeted By A Spacious Kitchen That Overlooks The Family Room, Making It An Ideal Space For Gatherings And Entertainment. The Kitchen Boasts Modern Upgrades. The Primary Bedroom Features A Spa-Like En-Suite With A Frameless Glass Shower, Providing A Serene And Relaxing Oasis Within Your Home. The Two-Storey Layout Offers Ample Space For Your Family's Needs, Including A Built-in Garage With Direct Access To Your Home For Your Convenience. The Finished Basement Adds To The Living Space, Featuring A Spacious Rec Room That Can Serve Various Purposes, From A Home Theatre To A Playroom. A Must See!
Existing: Fridge, Gas Stove, Dishwasher, Washer & Dryer, All Elf's, All Window Coverings, Furnace, Cac, Hwt(R) , Gdo + Remote, Triple Pane Windows.
To view this property's sale price history please sign in or register
| List Date | List Price | Last Status | Sold Date | Sold Price | Days on Market |
|---|---|---|---|---|---|
| XXX | XXX | XXX | XXX | XXX | XXX |
N8052954
Semi-Detached, 2-Storey
8
3
3
1
Built-In
3
Central Air
Finished
N
N
N
Other
Forced Air
N
$3,585.23 (2023)
101.71x20.05 (Feet)
